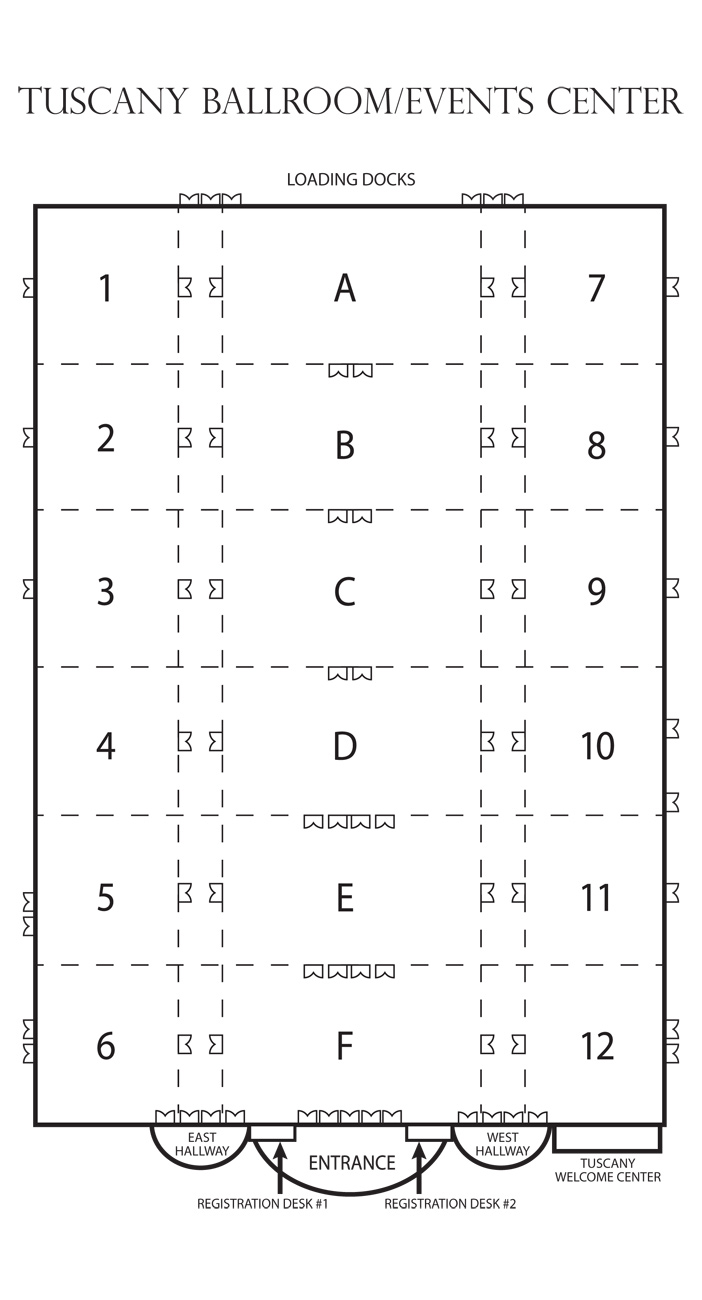Tuscany Ballroom
The Tuscany Ballroom at the Peppermill Resort Spa Casino is the premier event space in Reno, NV. Our recently completely remodeled ballroom features over 62,000 square feet of clear-space convention space and 32' ceilings, making it the perfect venue for a wide range of events.
Equipped with the latest technology, including a state-of-the-art audio-visual system which includes including advanced sound systems, lighting, and video capabilities, and a fully equipped Business Center, the Tuscany Ballroom is designed to meet all of your event needs. Whether you're planning a corporate meeting, convention, wedding, or party, our versatile space can be customized to suit your needs.
Features:
- Four loading docks
- No load factor
- Drive-in dock (dimensions)
Tuscany Ballroom Meeting Planner Resources
| Room Name | Sq. Ft. | Theatre | Classroom | Reception | Banquet | Ceiling Height |
| Tuscany Ballroom | 62,000 | 4,600 | 3,120 | 6,440 | 3,400 | 32' |
| Tuscany A-F | 25,200 | 2,400 | 1,300 | 2,650 | 1,200 | 32' |
| Tuscany A | 4,000 | 400 | 208 | 400 | 180 | 32' |
| Tuscany B | 4,300 | 470 | 240 | 450 | 240 | 32' |
| Tuscany C | 4,300 | 470 | 240 | 450 | 240 | 32' |
| Tuscany D | 4,300 | 470 | 240 | 450 | 240 | 32' |
| Tuscany E | 4,300 | 470 | 240 | 450 | 240 | 32' |
| Tuscany F | 4,000 | 400 | 208 | 450 | 240 | 32' |
| Tuscany 1-6 | 13,300 | 1,100 | 760 | 940 | 800 | 32' |
| Tuscany 1 | 2,050 | 156 | 96 | 210 | 90 | 32' |
| Tuscany 2 | 2,300 | 200 | 112 | 240 | 120 | 32' |
| Tuscany 3 | 2,300 | 200 | 112 | 240 | 120 | 32' |
| Tuscany 4 | 2,300 | 200 | 112 | 240 | 120 | 32' |
| Tuscany 5 | 2,300 | 200 | 112 | 240 | 120 | 32' |
| Tuscany 6 | 2,050 | 156 | 96 | 210 | 90 | 32' |
| Tuscany 7-12 | 13,300 | 1,100 | 760 | 940 | 800 | 32' |
| Tuscany 7 | 2,050 | 156 | 96 | 210 | 90 | 32' |
| Tuscany 8 | 2,300 | 200 | 112 | 240 | 120 | 32' |
| Tuscany 9 | 2,300 | 200 | 112 | 240 | 120 | 32' |
| Tuscany 10 | 2,300 | 200 | 112 | 240 | 120 | 32' |
| Tuscany 11 | 2,300 | 200 | 112 | 240 | 120 | 32' |
| Tuscany 12 | 2,050 | 156 | 96 | 210 | 90 | 32' |
| Tuscany Foyer | 14,000 | 20' |
* For more detailed meeting specifications, please view our Meeting and Conventions Brochure.
